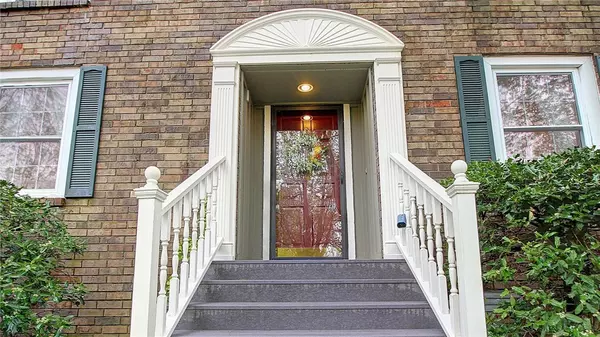For more information regarding the value of a property, please contact us for a free consultation.
1027 E Oaks Manor Dr Fayetteville, AR 72703
Want to know what your home might be worth? Contact us for a FREE valuation!

Our team is ready to help you sell your home for the highest possible price ASAP
Key Details
Sold Price $470,500
Property Type Single Family Home
Sub Type Single Family Residence
Listing Status Sold
Purchase Type For Sale
Square Footage 2,683 sqft
Price per Sqft $175
Subdivision Oakland Hills Add
MLS Listing ID 1278725
Sold Date 07/17/24
Style Traditional
Bedrooms 4
Full Baths 2
Half Baths 1
Construction Status 25 Years or older
HOA Y/N No
Year Built 1970
Annual Tax Amount $2,961
Contingent Continue to Show
Lot Size 0.830 Acres
Acres 0.83
Property Description
This charming home sits on a beautiful tree-shaded lot with a backyard full of nature. You can sit on your patio or in your casual dining room, enjoy your cup of coffee and watch Mother Nature! The comfortable floor plan is perfect for everyday living or entertaining! There is a formal living room w/fireplace that opens into an office that in turn opens to the den. The den, casual dining, and kitchen are all open to each other for a nice flow. Kitchen has an abundance of cabinets, quartz countertops & stainless appliances. There are 4 bedrooms and 2 and one-half baths. Many updates have been performed including roof & guttering(2016), flooring(2019), HVAC(2020), & tankless water heater(2022). There is a motorized lift from the garage to the large attic storage area. If you are looking for a convenient location, neighborhood vibe but sense of peaceful serenity, and space to enjoy outdoor living, this is your new home!
Location
State AR
County Washington
Community Oakland Hills Add
Zoning N
Direction East on Joyce, Right on Old Missouri, Right on Rolling Hills, Left on Oaks Manor, Round to left at top, House on Right side.
Rooms
Basement None, Crawl Space
Interior
Interior Features Attic, Ceiling Fan(s), Pantry, Quartz Counters, Walk-In Closet(s), Multiple Living Areas
Heating Gas
Cooling Central Air, Electric
Flooring Carpet, Ceramic Tile, Wood
Fireplaces Number 1
Fireplaces Type Gas Log, Living Room
Fireplace Yes
Window Features Double Pane Windows,Blinds
Appliance Dishwasher, Electric Cooktop, Electric Oven, Electric Water Heater, Disposal, Tankless Water Heater
Laundry Washer Hookup, Dryer Hookup
Exterior
Exterior Feature Concrete Driveway
Parking Features Attached
Fence None
Pool None
Community Features Near Hospital, Near Schools, Shopping, Trails/Paths
Utilities Available Cable Available, Electricity Available, Fiber Optic Available, Natural Gas Available, Sewer Available, Water Available
Waterfront Description None
Roof Type Architectural,Shingle
Street Surface Paved
Porch Covered, Patio
Road Frontage Public Road, Shared
Garage Yes
Building
Lot Description City Lot, Hardwood Trees, Subdivision, Sloped
Faces North
Story 2
Foundation Block, Crawlspace
Sewer Public Sewer
Water Public
Architectural Style Traditional
Level or Stories Two
Additional Building None
Structure Type Cedar
New Construction No
Construction Status 25 Years or older
Schools
School District Fayetteville
Others
Security Features Security System
Acceptable Financing Conventional, Other, See Remarks
Listing Terms Conventional, Other, See Remarks
Special Listing Condition None
Read Less
Bought with Weichert REALTORS - The Griffin Company Springdale



